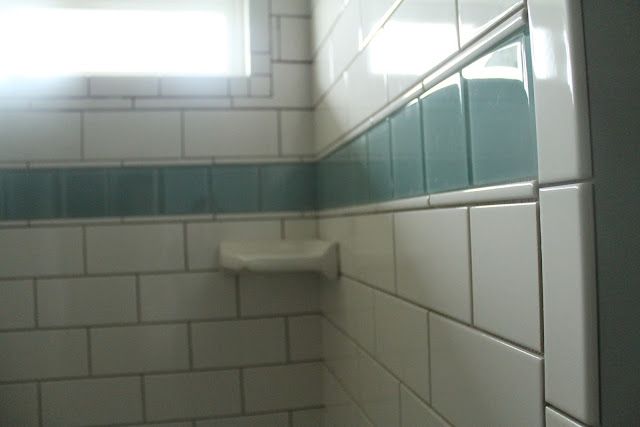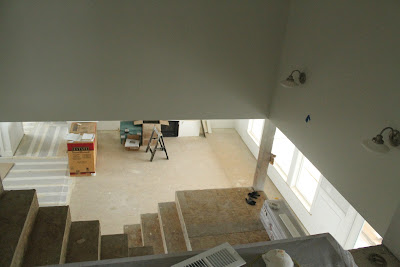The outside is finally painted!!! (Yes- That front door is staying Yellow!)
The cabinets are slowly coming in- White Kitchen cabinets with a stained wood island)
The side view of the L-shaped island
The dining Room
My fabulous chandelier that I bought at an antique store and painted. (It was a very 70's gold and white)
The office
The office (again-lol)
The half-bath. I found this antique door complete with hardware (which is not on in the picture but will go back on). They sure don't make doors like this anymore.
hall/front door
My fabulous living room Chandelier. Isn't it gorgeous? lol - (They told us to put a plastic bag over it so it wouldn't get dusty with all the sawdust flying everywhere. It looks like THIS!
Sorry for out of focus pics- but this is the laundry room. That long and tall cabinet in the top pic will hold 6 laundry baskets at a time. Woohoo!
The Master Bedroom!
The master Bathroom
The staircase gets started today!!! Hopefully soon- it will be finished!
The kids upstairs bath (that is wood tile that in a herringbone pattern) (The tile is ceramic but made to look just like wood)
Kids Bath/ shower
Close up of the glass tile band
Nolan's room
From top floor looking down at staircase
Little Boys bedroom
Carli's Bedroom (She will have a small bench seat in that bay window)
The basement Family room.
Guest room in basement
Guest Bath in basement
My craft room in basement
Exercise room in Basement
Basement Storage room
Pantry(just off of kitchen)
Mudroom (just off of kitchen)
My boyz in da houzz!

































2 comments:
It is GORGEOUS!!!! Thanks for sharing! I love your style, can't wait to see it when its all done!!!
The best HOME on earth,all your food storage will fix great in there. All rooms are BIG.. What a great place to live in
Post a Comment